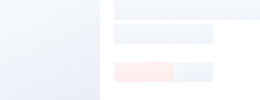Product name: Steel frame prefab house for farm
Features
1.Safe and Durable;
2.High Quality;
3.Eco-friendly;
4.Less Labor Cost
Steel frame prefab house main material list as following:
Column: double 80# C style steel
Ground beam: 80# C style steel
Floor beam: 80# C and 50# C joint together (for 2 story house only)
Secondary floor beam: 80# C style steel (for 2 story house only)
Roof truss: 80# C style steel welding
Roof purline: 40# angle steel
Wall panel: 50/75/90/100mm thickness EPS/Rock wool/PU sandwich panel
Roof panel: 30/50/75/100mm thickness corrugated sandwich panel Or corrugated steel sheet
Corridor: steel plate (for 2 story house only)
Floor: FCB board
Door: Steel SecurityDoor / sandwich panel door with Alu edge, included lock and key
Window: PVC frame and Alum Frame sliding window
Benefit
| Time-saving |
Cost Reduction |
Anti-earthquake |
Fresh Air Inside |
Advantages
1)Easy to assemble and disassemble:light weight, 20~30m2 per day per people.
2)Safe & steady: seismic capability grade 7, anti-wind capacity grade 7, floor loading 1.5KN/M2.
3)Flexible layout: Various modular combinations, doors & windows could be fixed optional.
4)Durable,water proof and preventing rust: ALL the light steels dealed with anticorrosive paint.
5)Energy saving & Eco-friendly: Energy-efficient, no construction garbage, recycle use.
6)Low material cost and labor cost: Cheaper than tranditional buildings.
7)Longevity:It can work for more than 10 years under peoper use.
8)Easy to load & delivery: 300~350m2 per 40 HQ.
We'd love to give fully support for your further inquiry!
Sue Hsu(Ms.)

 Audited Supplier
Audited Supplier 




 Audited Supplier
Audited Supplier