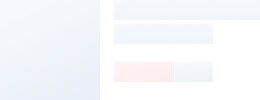Product information
Product type:Slope roof prefabricated house
Doubule storey prefabricated building cost
--Water proof
--Eye catching look
--Comfortable
--Lightweight
--Corrosion resistant
--Weather compatible
Panel Material options:
*Foam sandwich panels
*Polyurethane sandwich roof Panel
*Rockwool sandwich Panel
*Glasswool sandwich Panel
Specificaions:
Standard terminoloy ml x nk x op=width x length x height
K=1820mm, P=950mm 3P for one floor, 6P is two floors which could be reach 3 storey usually.
prefabricated building Material:
© Roof --(EPS, Rock wool, glass wool)sandwich roof panel
© Bottom/Surface board--Metak sheet, galvanized sheet, aluminum sheet (0.3-0.6mm)
© Wall--Color (EPS, Rock wool, glass wool) sandwich panel
© Window--PVC or Aluminum Silding windle
© Frame steel--galvanized steel or powder coated steel to resisit corruption
© Door--Stell frame with sandwich panel door
Benefit
| Time-saving |
Cost Reduction |
Anti-earthquake |
Fresh Air Inside |

Properties:
1)Reliable Structure
2)Cost-effective
3)Long life Cycle
4)lightness, fire-proof, water-proof
5)convenience for relocation
Prefabricated building Specifications
1. Green Technologies--Almost dry construction,help to save a big amount of water resources.
2. Precision Prefabrication--Time-saving and On-site Labor Reduction.
3. High Quality--Our premium quality structural steel frames and building materials are selected to maximize safety and durability of each home.
4. Comfort&Health--We design our homes to maximize airflow and natural energy to keep spaces clean, bright and comfortable
Contact us
Sue Hsu (Ms.)

 Audited Supplier
Audited Supplier 





 Audited Supplier
Audited Supplier